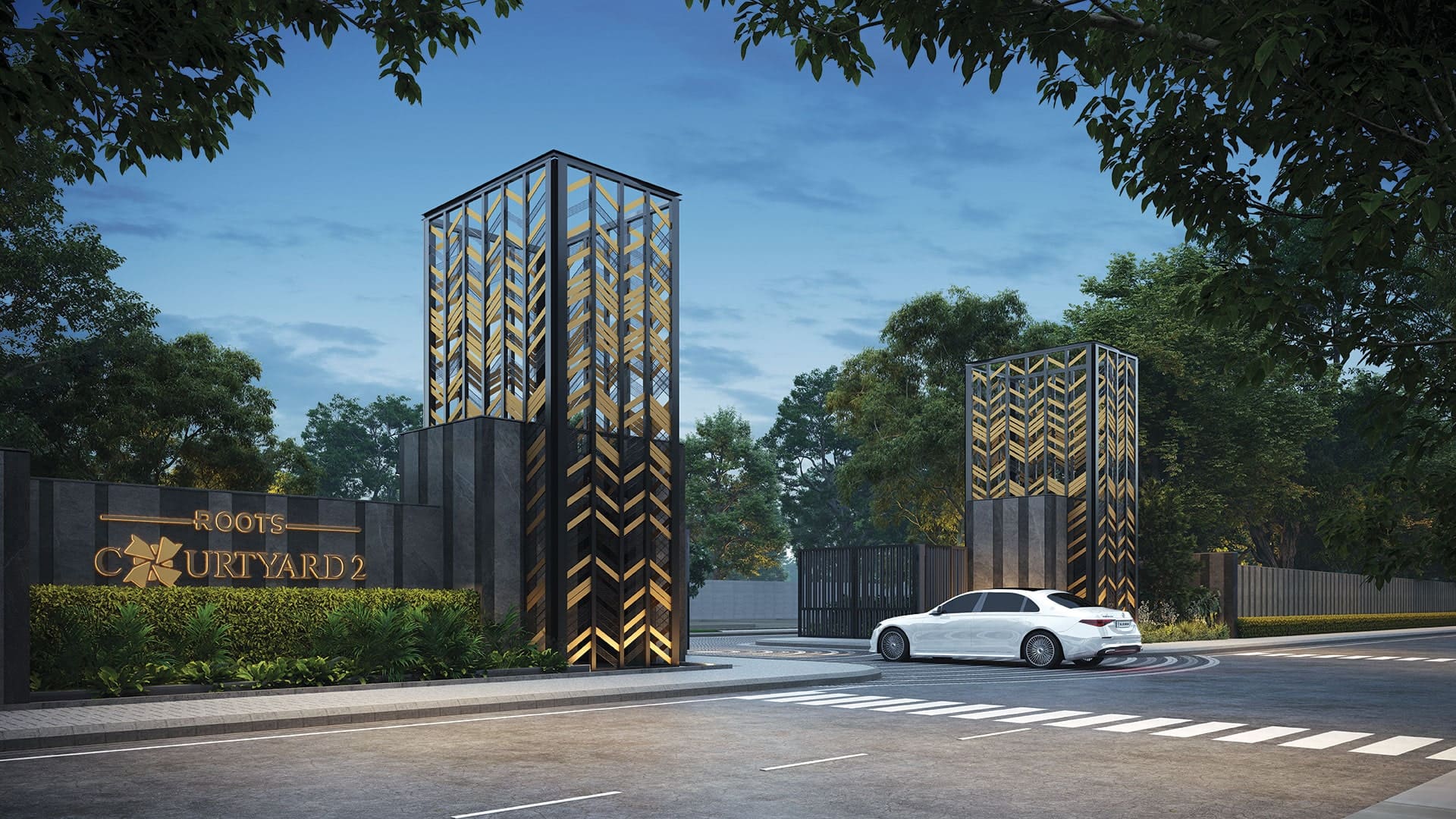
Roots Courtyard 2
Residential Plots in Sector-95A, Gurgaon
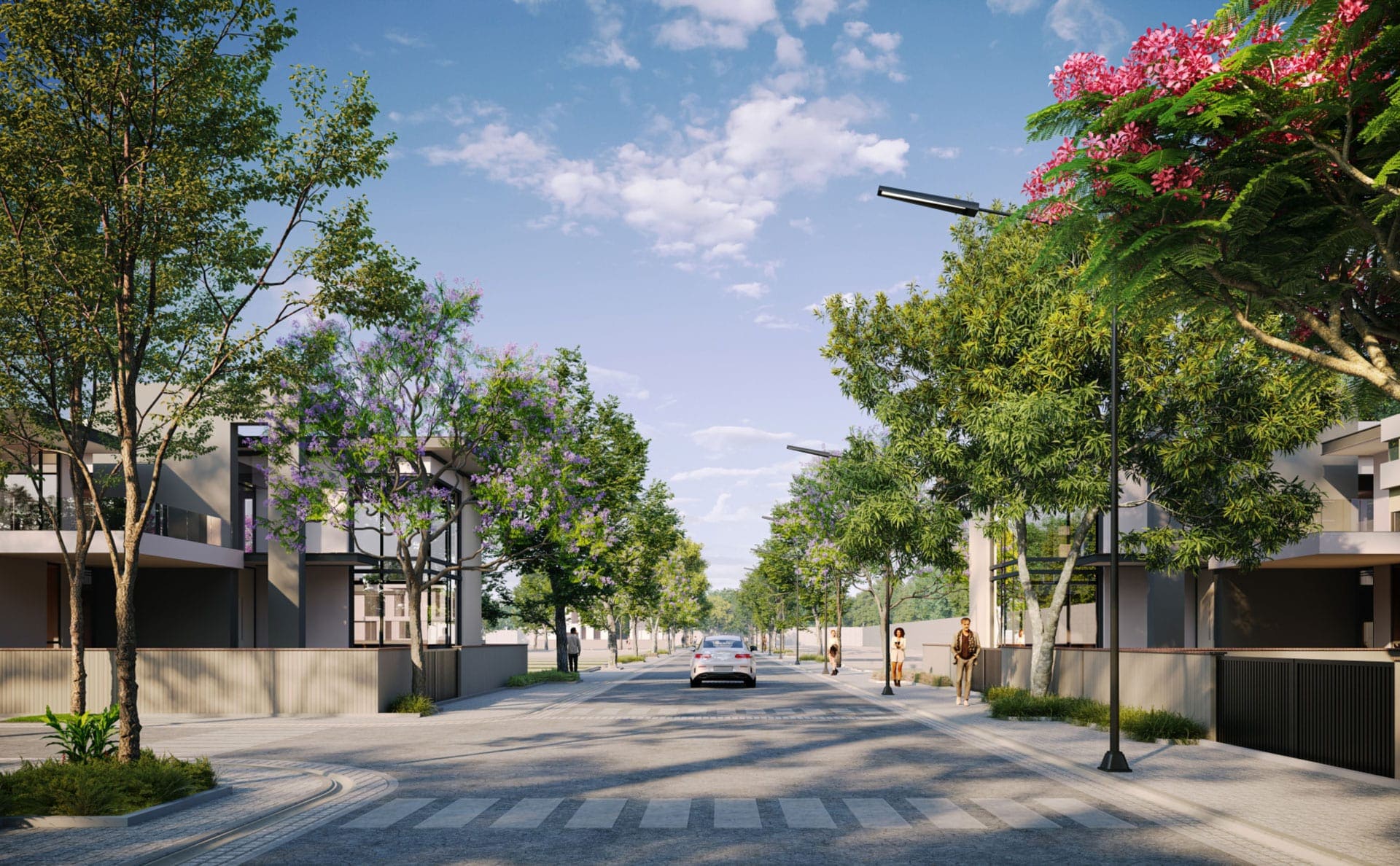
Starting From ₹3.05 Cr*
Limited inventory in prime location.
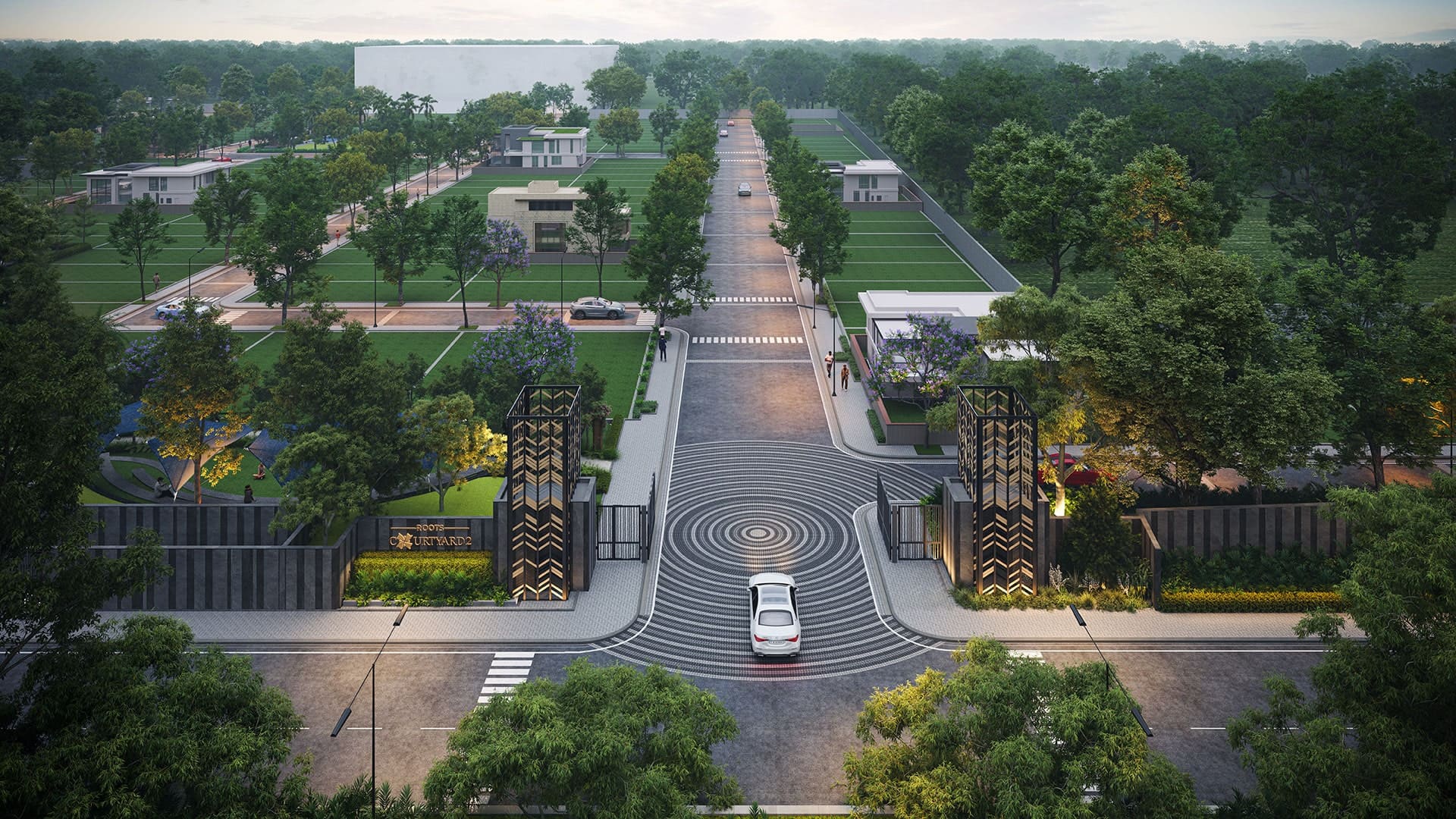
Book Now
Own your dream home today.
Roots Courtyard 2 is a thoughtfully designed residential plotted development by Roots Developers, located in Sector 95A, Gurugram. Situated along a proposed 75-meter-wide sector road, the project offers enhanced connectivity to key areas of the city.
Spread across approximately 12.45 acres, the development comprises 197 residential plots, ranging from 147 sq. yards to 179 sq. yards, catering to the needs of contemporary urban living.
Roots Courtyard 2 emphasizes sustainable living, modern infrastructure, and a well-planned community environment. The project is positioned in one of Gurugram's emerging growth corridors, offering a balanced lifestyle with both nature and city conveniences close at hand.
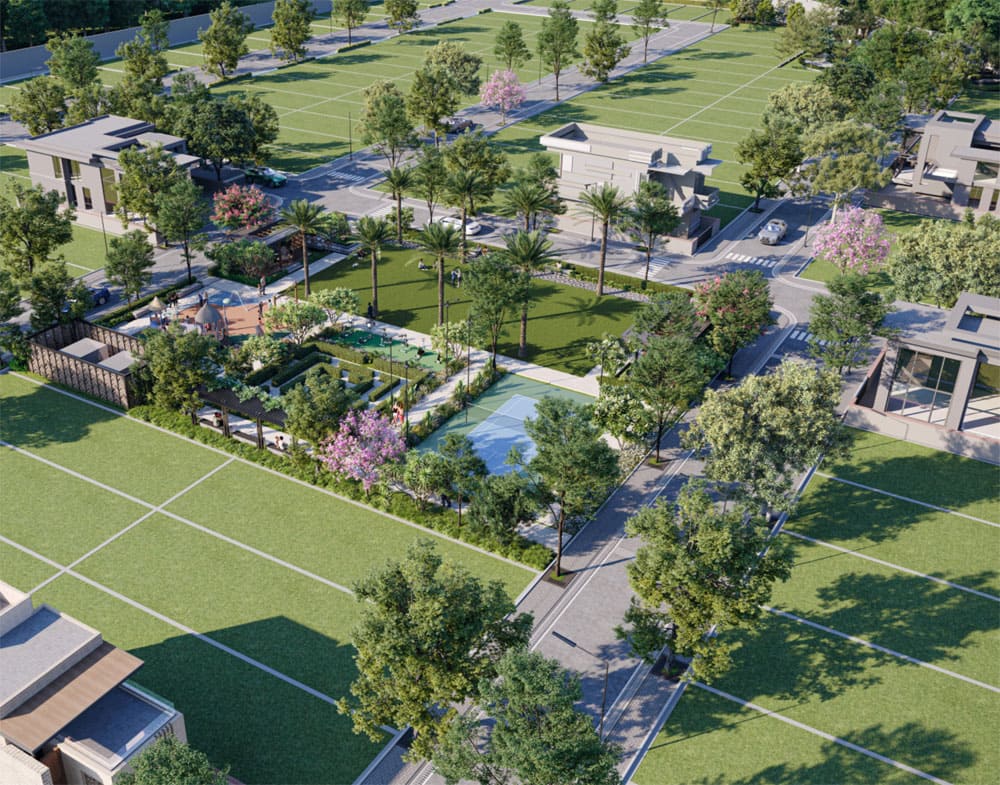
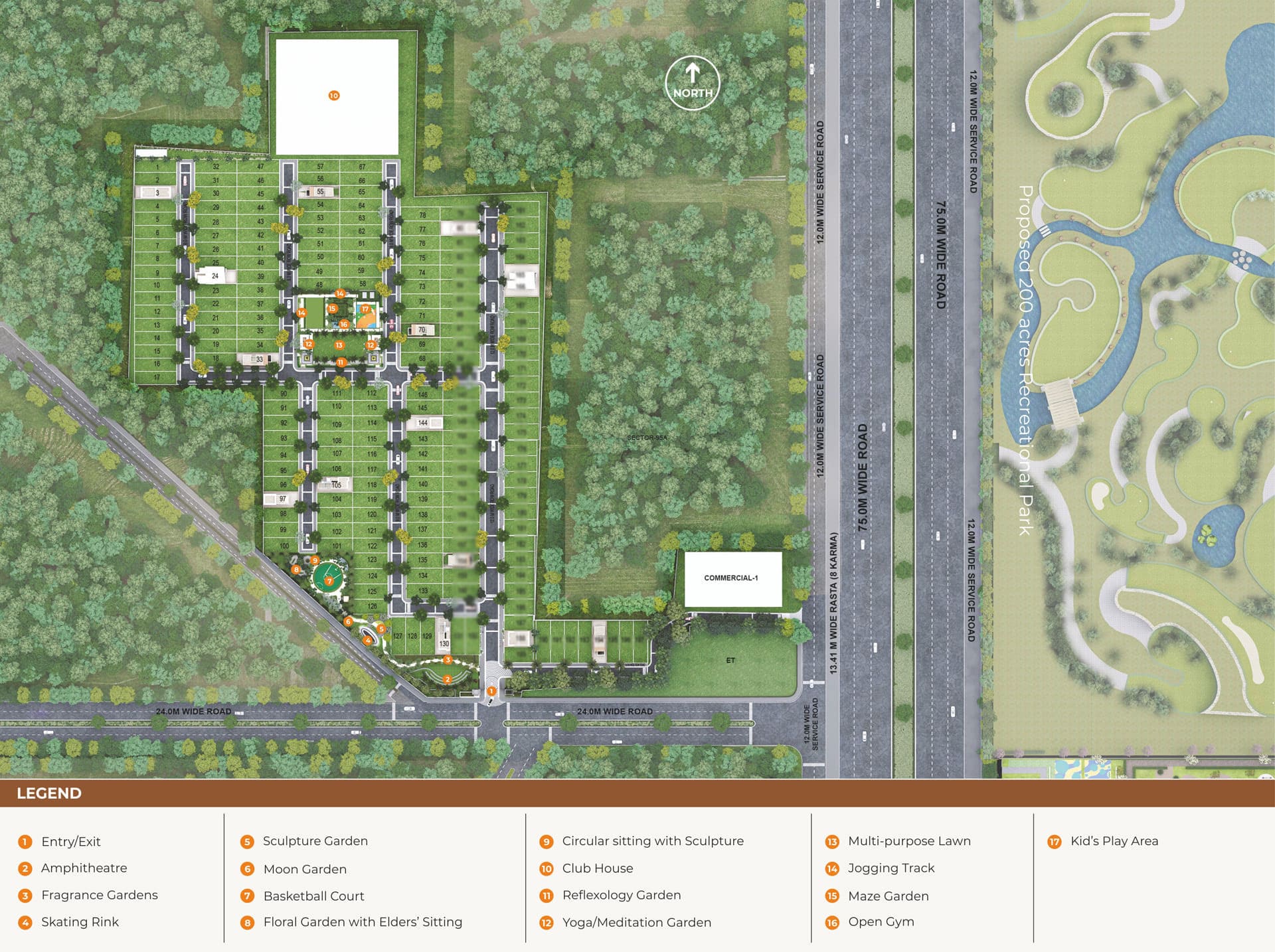
| Plot No. | Plot Area | Price |
|---|---|---|
| 1 To 17 | 171.36 Sq. Yds. | Price On Request |
| 18 To 47 | 171.81 Sq. Yds. | Price On Request |
| 48 To 67 | 169.59 Sq. Yds. | Price On Request |
| 68 To 69 | 176.69 Sq. Yds. | Price On Request |
| 90 To 126 | 164.59 Sq. Yds. | Price On Request |
| 127 To 132 | 164.80 Sq. Yds. | Price On Request |
| 133 To 160 | 182.67 Sq. Yds. | Price On Request |
| 161 To 175 | 171.43 Sq. Yds. | Price On Request |
| 176 To 181 | 160.47 Sq. Yds. | Price On Request |
| 182 To 186 | 149.50 Sq. Yds. | Price On Request |
| 187 To 189 | 149.50 Sq. Yds. | Price On Request |
| 190 To 197 | 178.23 Sq. Yds. | Price On Request |
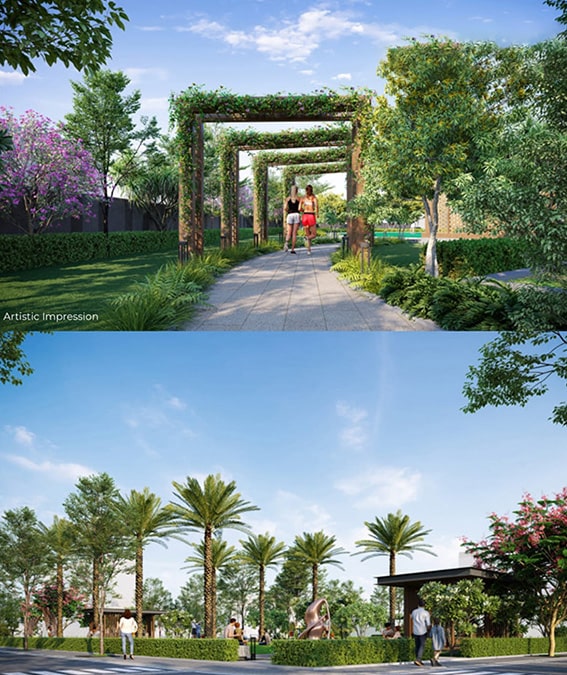
The clubhouse isn't just an amenity; it's the soul of a luxury living experience. Designed to offer the perfect blend of recreation, relaxation, and exclusivity, it serves as a vibrant hub for social gatherings, wellness activities, and premium leisure. Whether you seek a serene escape or an energetic space to unwind, the clubhouse provides an elevated lifestyle where every moment feels indulgent.
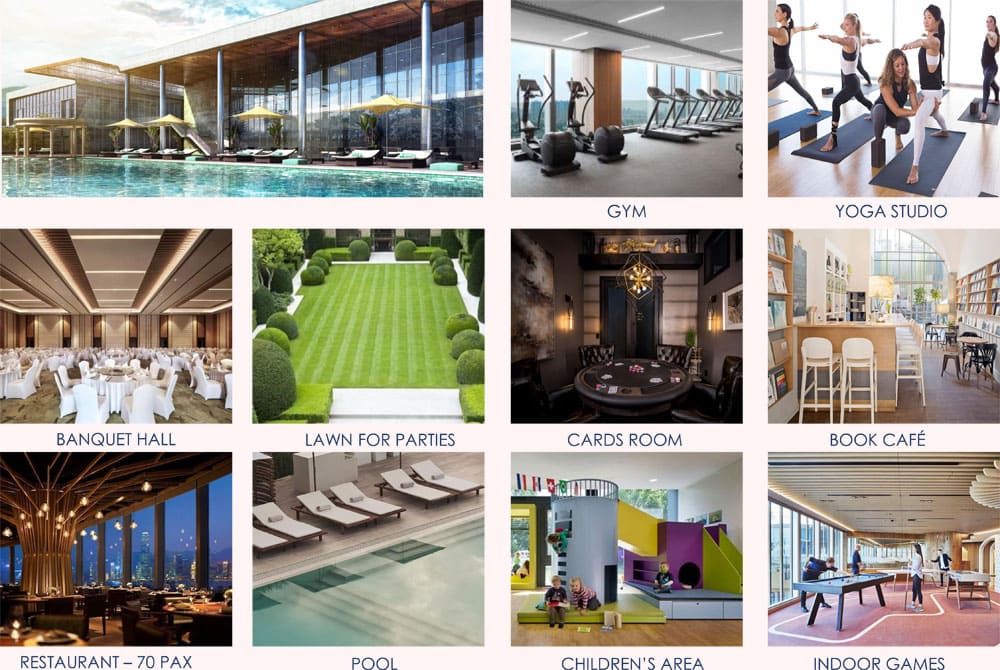
Enquire Now!